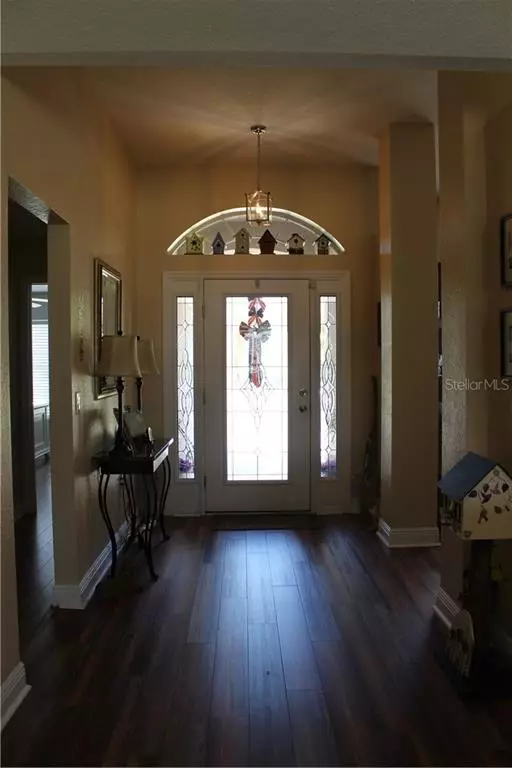$246,000
$257,000
4.3%For more information regarding the value of a property, please contact us for a free consultation.
13096 NUSSER AVE Weeki Wachee, FL 34614
4 Beds
2 Baths
2,343 SqFt
Key Details
Sold Price $246,000
Property Type Single Family Home
Sub Type Single Family Residence
Listing Status Sold
Purchase Type For Sale
Square Footage 2,343 sqft
Price per Sqft $104
Subdivision Royal Highlands
MLS Listing ID T3201436
Sold Date 02/28/20
Bedrooms 4
Full Baths 2
Construction Status Appraisal,Financing
HOA Y/N No
Year Built 2010
Annual Tax Amount $2,135
Lot Size 0.460 Acres
Acres 0.46
Property Description
Beautiful well maintained 4 bedroom 2 bath home in Royal Highlands on .46 acres. No HOA and No CDD's. Walk into an open spacious floor plan with plenty of natural light. Huge family room, separate formal dining area, eat in breakfast nook, and a large master suite featuring double sinks, a garden tub, separate shower and walk-in closet. The newly remodeled kitchen is open and bright with a breakfast bar, cabinets and draws easy/quiet close, and a pantry. Not to mention newer stainless steel appliances. The home has been freshly painted with neutral color scheme. All new flooring throughout except for the master bedroom which has carpet. Nice size laundry room with washer and dryer (about 2 years old). The home is wired for a security system. The home also has a water softener. Enjoy your weekends outdoor with the large fenced in back yard. Must see. Room sizes are approximate and must be verified by buyer.
Location
State FL
County Hernando
Community Royal Highlands
Zoning RES
Rooms
Other Rooms Attic, Breakfast Room Separate, Formal Dining Room Separate, Great Room, Inside Utility
Interior
Interior Features Ceiling Fans(s), High Ceilings, Open Floorplan, Split Bedroom, Walk-In Closet(s)
Heating Central, Electric
Cooling Central Air
Flooring Laminate, Vinyl
Fireplace false
Appliance Dishwasher, Disposal, Dryer, Electric Water Heater, Microwave, Range, Refrigerator, Washer, Water Softener
Laundry Inside, Laundry Room
Exterior
Exterior Feature Fence
Parking Features Garage Faces Side, Parking Pad
Garage Spaces 2.0
Community Features None
Utilities Available Public
Roof Type Shingle
Attached Garage true
Garage true
Private Pool No
Building
Lot Description In County, Level, Unpaved
Entry Level One
Foundation Slab
Lot Size Range 1/4 Acre to 21779 Sq. Ft.
Sewer Septic Tank
Water Well
Architectural Style Ranch
Structure Type Block,Stucco
New Construction false
Construction Status Appraisal,Financing
Others
HOA Fee Include None
Senior Community No
Ownership Fee Simple
Acceptable Financing Cash, Conventional, FHA
Membership Fee Required None
Listing Terms Cash, Conventional, FHA
Special Listing Condition None
Read Less
Want to know what your home might be worth? Contact us for a FREE valuation!

Our team is ready to help you sell your home for the highest possible price ASAP

© 2024 My Florida Regional MLS DBA Stellar MLS. All Rights Reserved.
Bought with REALTY PARTNERS LLC

GET MORE INFORMATION





