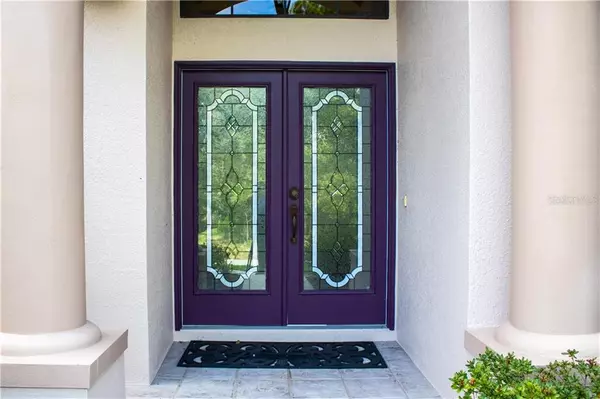$240,000
$258,500
7.2%For more information regarding the value of a property, please contact us for a free consultation.
26 BELLS OF IRELAND CT Homosassa, FL 34446
3 Beds
2 Baths
2,114 SqFt
Key Details
Sold Price $240,000
Property Type Single Family Home
Sub Type Single Family Residence
Listing Status Sold
Purchase Type For Sale
Square Footage 2,114 sqft
Price per Sqft $113
Subdivision Sugarmill Woods Oak Village
MLS Listing ID W7816320
Sold Date 04/23/20
Bedrooms 3
Full Baths 2
Construction Status Inspections
HOA Fees $11/ann
HOA Y/N Yes
Year Built 2006
Annual Tax Amount $1,807
Lot Size 0.280 Acres
Acres 0.28
Property Description
Beautifully maintained Royal Coachman Chelsea 3/2/2 in desirable Sugarmill Woods! This lovely split plan pool home features den, 12ft. ceilings in front entry, Great Room w/double tray ceiling, Dining Room, customized lighting. Kitchen features tons of storage, pantry, kitchen nook and solid surface countertops. Master bedroom with 2 walk-in closets and an En Suite Bath with separate tub & shower, water closet and dual sinks. Professionally landscaped w/irrigation.
Location
State FL
County Citrus
Community Sugarmill Woods Oak Village
Zoning PDR
Rooms
Other Rooms Den/Library/Office, Formal Dining Room Separate, Great Room, Inside Utility
Interior
Interior Features Ceiling Fans(s), Eat-in Kitchen, High Ceilings, Solid Surface Counters, Split Bedroom, Walk-In Closet(s)
Heating Central, Heat Pump
Cooling Central Air
Flooring Carpet, Ceramic Tile
Fireplace false
Appliance Dishwasher, Disposal, Microwave, Refrigerator
Laundry Inside, Laundry Room
Exterior
Exterior Feature Sliding Doors
Garage Spaces 2.0
Pool In Ground, Screen Enclosure
Community Features Deed Restrictions, Fitness Center, Pool, Racquetball, Tennis Courts
Utilities Available BB/HS Internet Available, Cable Available, Electricity Connected, Phone Available
Roof Type Shingle
Porch Enclosed, Screened
Attached Garage true
Garage true
Private Pool Yes
Building
Lot Description Paved
Entry Level One
Foundation Slab
Lot Size Range 1/4 Acre to 21779 Sq. Ft.
Sewer Public Sewer
Water Public
Architectural Style Ranch
Structure Type Block,Stucco
New Construction false
Construction Status Inspections
Others
Pets Allowed Yes
Senior Community No
Ownership Fee Simple
Monthly Total Fees $11
Acceptable Financing Cash, Conventional, FHA, VA Loan
Membership Fee Required Required
Listing Terms Cash, Conventional, FHA, VA Loan
Special Listing Condition None
Read Less
Want to know what your home might be worth? Contact us for a FREE valuation!

Our team is ready to help you sell your home for the highest possible price ASAP

© 2024 My Florida Regional MLS DBA Stellar MLS. All Rights Reserved.
Bought with STELLAR NON-MEMBER OFFICE

GET MORE INFORMATION





