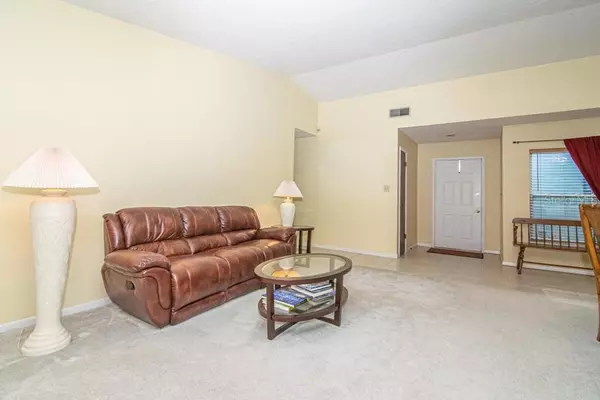$295,000
$302,000
2.3%For more information regarding the value of a property, please contact us for a free consultation.
15908 COUNTRY PL Tampa, FL 33624
4 Beds
2 Baths
1,913 SqFt
Key Details
Sold Price $295,000
Property Type Single Family Home
Sub Type Single Family Residence
Listing Status Sold
Purchase Type For Sale
Square Footage 1,913 sqft
Price per Sqft $154
Subdivision Country Place Unit Iv B
MLS Listing ID T3190482
Sold Date 09/20/19
Bedrooms 4
Full Baths 2
Construction Status Appraisal,Financing,Inspections
HOA Fees $10/ann
HOA Y/N Yes
Year Built 1982
Annual Tax Amount $1,978
Lot Size 8,712 Sqft
Acres 0.2
Lot Dimensions 80x110
Property Description
Best priced 4/2/2 pool home in Country Place. Lovingly maintained by current owner since 1989, Great location toward the back of the cul-de-sac. Enjoy the deep welcoming area to the front door. Have fun in your big backyard! The expansive deck around the large pool is great for pool parties, and fun! Hurricane shutters are stacked in the garage if you ever need them. The owners have replaced wood siding with Hardie Board. Kitchen and baths have been fully remodeled. Check out the photos to see the master bedroom with TWO walk in closets and sliding doors right out to the pool area. All appliances convey. The family room can be used as an eat in area by the kitchen, making the dining room/living room a large "great room". Use your imagination, the floor plan is flexible. Sellers pay $483/yr for flood insurance. Roof in great shape, no problems, 19 years old. ( http://gis.sdhc.k12.fl.us/SchoolLocator/) link to school locator information for Hillsborough County Schools. Use this to get more information on the excellent schools for this great house.
Location
State FL
County Hillsborough
Community Country Place Unit Iv B
Zoning PD
Interior
Interior Features Attic Fan, Attic Ventilator, Ceiling Fans(s), Kitchen/Family Room Combo, L Dining, Solid Wood Cabinets, Walk-In Closet(s)
Heating Central, Radiant Ceiling
Cooling Central Air
Flooring Carpet, Ceramic Tile
Fireplace false
Appliance Dishwasher, Disposal, Dryer, Gas Water Heater, Ice Maker, Microwave, Range, Range Hood, Refrigerator, Washer, Water Softener
Exterior
Exterior Feature Fence, Hurricane Shutters, Irrigation System, Rain Gutters, Sliding Doors, Sprinkler Metered
Garage Garage Door Opener
Garage Spaces 2.0
Pool Gunite, In Ground, Lighting
Utilities Available Cable Connected, Public, Sprinkler Meter
Waterfront false
View Garden, Pool
Roof Type Shingle
Porch Rear Porch, Screened
Attached Garage true
Garage true
Private Pool Yes
Building
Lot Description In County, Sidewalk
Entry Level One
Foundation Slab
Lot Size Range Up to 10,889 Sq. Ft.
Sewer Public Sewer
Water Public
Architectural Style Ranch
Structure Type Block,Cement Siding,Stucco
New Construction false
Construction Status Appraisal,Financing,Inspections
Schools
Elementary Schools Northwest-Hb
Middle Schools Hill-Hb
High Schools Steinbrenner High School
Others
Pets Allowed Yes
Senior Community No
Ownership Fee Simple
Monthly Total Fees $10
Acceptable Financing Cash, Conventional, FHA, VA Loan
Membership Fee Required Required
Listing Terms Cash, Conventional, FHA, VA Loan
Special Listing Condition None
Read Less
Want to know what your home might be worth? Contact us for a FREE valuation!

Our team is ready to help you sell your home for the highest possible price ASAP

© 2024 My Florida Regional MLS DBA Stellar MLS. All Rights Reserved.
Bought with FUTURE HOME REALTY INC

GET MORE INFORMATION





