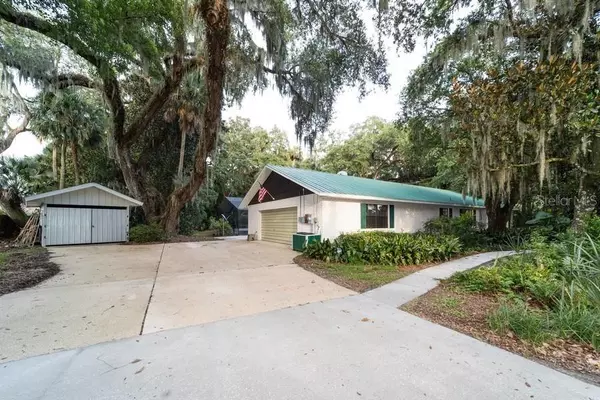$325,000
$347,300
6.4%For more information regarding the value of a property, please contact us for a free consultation.
4075 S SANFORD AVE Sanford, FL 32773
4 Beds
2 Baths
2,661 SqFt
Key Details
Sold Price $325,000
Property Type Single Family Home
Sub Type Single Family Residence
Listing Status Sold
Purchase Type For Sale
Square Footage 2,661 sqft
Price per Sqft $122
Subdivision Acreage & Unrec
MLS Listing ID O5800943
Sold Date 10/11/19
Bedrooms 4
Full Baths 2
Construction Status Appraisal,Financing,Inspections
HOA Y/N No
Year Built 1981
Annual Tax Amount $4,023
Lot Size 1.510 Acres
Acres 1.51
Property Description
Are you looking for that 4 bedroom pool home with no HOA and plenty of room to store all your toys? If so, do not let this one getaway! Sitting on over 1.5 acres, and within minutes of Highway 417 and the Sanford waterfront, this spacious ranch style home is sure to check every box on your list. The huge kitchen and endless counter space open up to an ample living area while flowing out the three bank hideaway sliding glass doors to the screen enclosed pool and spa. If you like to entertain then this combo living/kitchen area is the space for you. For more formal gatherings, the separate dining room can accommodate the biggest of tables you may desire. Following suit, the guest bedrooms are well above average size and can comfortably fit a king-size bed. With the updated vanities, floor to ceiling tiled shower, and enough space for a sitting area, the master suite offers the perfect owner’s hideaway. There is also plenty of room on the park-like grounds of this property for all of your outdoor needs. With an extremely long driveway, oversized 2 car attached garage, and a detached workspace/garage, parking for your vehicles or toys will not be an issue. The home also has newer septic, AC, pool/spa heater, and freshly cleaned metal roof.
Location
State FL
County Seminole
Community Acreage & Unrec
Zoning A-1
Rooms
Other Rooms Attic, Family Room, Florida Room, Formal Living Room Separate, Great Room, Inside Utility
Interior
Interior Features Ceiling Fans(s), Kitchen/Family Room Combo, Solid Wood Cabinets, Stone Counters, Walk-In Closet(s)
Heating Central, Electric
Cooling Central Air
Flooring Carpet, Laminate, Tile
Fireplaces Type Wood Burning
Fireplace true
Appliance Built-In Oven, Convection Oven, Cooktop, Dishwasher, Disposal, Electric Water Heater, Microwave, Refrigerator, Water Softener
Laundry Inside, Laundry Room
Exterior
Exterior Feature French Doors, Irrigation System, Lighting
Parking Features Boat, Driveway, Garage Door Opener, Garage Faces Side, Oversized
Garage Spaces 2.0
Pool Heated, In Ground, Salt Water
Utilities Available Public, Sprinkler Well
View Trees/Woods
Roof Type Metal
Porch Covered, Deck, Porch, Screened
Attached Garage true
Garage true
Private Pool Yes
Building
Lot Description Oversized Lot, Paved
Entry Level One
Foundation Slab
Lot Size Range One + to Two Acres
Sewer Septic Tank
Water Public
Architectural Style Florida
Structure Type Block
New Construction false
Construction Status Appraisal,Financing,Inspections
Schools
Middle Schools Sanford Middle
Others
Pets Allowed Yes
Senior Community No
Ownership Fee Simple
Acceptable Financing Cash, Conventional, FHA, VA Loan
Listing Terms Cash, Conventional, FHA, VA Loan
Special Listing Condition None
Read Less
Want to know what your home might be worth? Contact us for a FREE valuation!

Our team is ready to help you sell your home for the highest possible price ASAP

© 2024 My Florida Regional MLS DBA Stellar MLS. All Rights Reserved.
Bought with COLDWELL BANKER RESIDENTIAL RE

GET MORE INFORMATION





