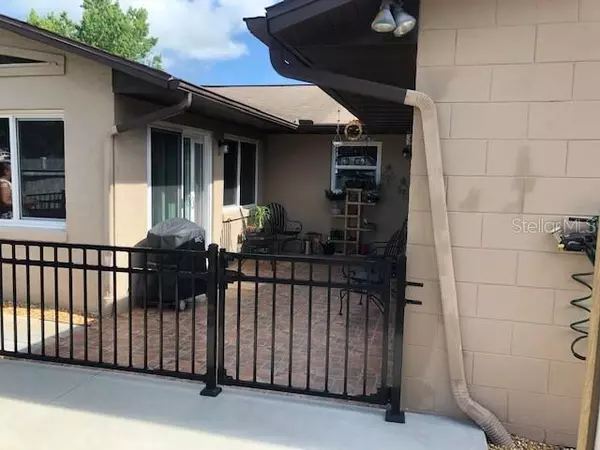$255,000
$259,900
1.9%For more information regarding the value of a property, please contact us for a free consultation.
4543 MESA VERDE DR Saint Cloud, FL 34769
3 Beds
2 Baths
2,016 SqFt
Key Details
Sold Price $255,000
Property Type Single Family Home
Sub Type Single Family Residence
Listing Status Sold
Purchase Type For Sale
Square Footage 2,016 sqft
Price per Sqft $126
Subdivision Pine Lake Estates
MLS Listing ID S5020250
Sold Date 09/11/19
Bedrooms 3
Full Baths 2
Construction Status Appraisal,Financing,Other Contract Contingencies
HOA Y/N No
Year Built 1978
Annual Tax Amount $4
Lot Size 8,712 Sqft
Acres 0.2
Property Description
Motivated Seller Alert !!!!!!
Come and see this immaculate 3 Bed 2 Bath in sought after area in Saint Cloud on an over-sized corner lot. Over 2000 sq ft of living area with new Energy Storm Saver Windows throughout. If you like outside entertaining there'a a Courtyard Patio, a Cedar Gazebo, Salt Water Above Ground Pool all under 3 years old behind UPVC fencing with double gate access to your private back yard with additional safety fencing. Fantastic 12 x 24 workshop built by Cook with power connected and ample storage space
Beautiful kitchen with soft close doors, stainless appliances and granite counter-tops . Separate dining room with upgraded sliding patio doors Both bathrooms have dual sinks and granite counter tops. 21 x 15 Bonus Room . HVAC / Water Softener -3 years old. 2 Car garage
comes equipped with shelving . Ideally located for great schools, shopping, OIA and major highways . Extras galore - Come see for yourself!
Location
State FL
County Osceola
Community Pine Lake Estates
Zoning SR1B
Rooms
Other Rooms Bonus Room, Den/Library/Office, Formal Dining Room Separate, Formal Living Room Separate
Interior
Interior Features Built-in Features, Ceiling Fans(s), Solid Wood Cabinets, Stone Counters, Thermostat
Heating Central, Heat Pump
Cooling Central Air
Flooring Ceramic Tile
Fireplace false
Appliance Dishwasher, Disposal, Electric Water Heater, Microwave, Range, Water Softener
Laundry In Garage
Exterior
Exterior Feature Dog Run, Fence, Irrigation System, Lighting, Rain Gutters, Sliding Doors, Storage
Parking Features Driveway, Garage Door Opener
Garage Spaces 2.0
Pool Above Ground, Auto Cleaner
Utilities Available Cable Available, Electricity Connected, Fire Hydrant, Sewer Connected, Sprinkler Recycled, Street Lights
Roof Type Shingle
Porch Patio
Attached Garage true
Garage true
Private Pool Yes
Building
Lot Description Corner Lot
Entry Level One
Foundation Slab
Lot Size Range Non-Applicable
Sewer Public Sewer
Water Public
Architectural Style Contemporary
Structure Type Block
New Construction false
Construction Status Appraisal,Financing,Other Contract Contingencies
Schools
Elementary Schools Neptune Elementary
Middle Schools Neptune Middle (6-8)
High Schools St. Cloud High School
Others
Senior Community No
Ownership Fee Simple
Acceptable Financing Assumable, Conventional, FHA, VA Loan
Listing Terms Assumable, Conventional, FHA, VA Loan
Special Listing Condition None
Read Less
Want to know what your home might be worth? Contact us for a FREE valuation!

Our team is ready to help you sell your home for the highest possible price ASAP

© 2024 My Florida Regional MLS DBA Stellar MLS. All Rights Reserved.
Bought with KELLER WILLIAMS REALTY SMART

GET MORE INFORMATION





