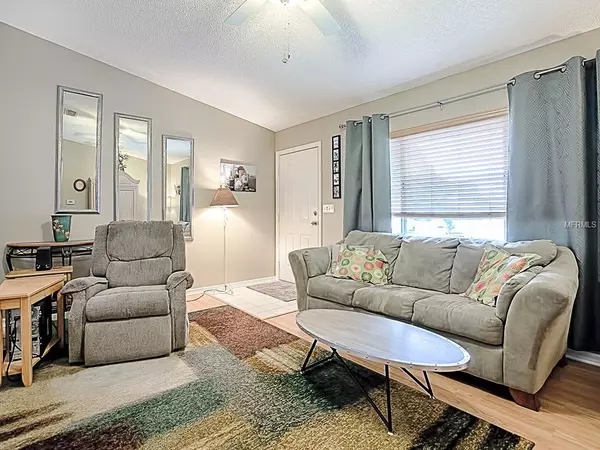$172,900
$172,900
For more information regarding the value of a property, please contact us for a free consultation.
9981 SE 175TH PL Summerfield, FL 34491
3 Beds
2 Baths
1,652 SqFt
Key Details
Sold Price $172,900
Property Type Single Family Home
Sub Type Single Family Residence
Listing Status Sold
Purchase Type For Sale
Square Footage 1,652 sqft
Price per Sqft $104
Subdivision Spruce Creek South
MLS Listing ID G5015595
Sold Date 07/25/19
Bedrooms 3
Full Baths 2
Construction Status Appraisal,Financing,Inspections
HOA Fees $141/mo
HOA Y/N Yes
Year Built 1994
Annual Tax Amount $1,172
Lot Size 9,583 Sqft
Acres 0.22
Property Description
Have you been waiting for that perfect MAGNOLIA model with 3 BR/2 BA/2 Car Garage located in affordable SPRUCE CREEK SOUTH, a 55+ community near The Villages? Look no further.. because here is your next PERSONAL SANCTUARY! With EXCELLENT CURB APPEAL & a super location on a quiet CUL-DE-SAC LOT w/ REAR PRIVACY, this charming home is waiting for its new owners! When you enter the FOYER, you will be impressed w/ CATHEDRAL CEILINGS, soft earth tone colors of decor, the lovely WOOD LAMINATE FLOORS in the LR/DR area, FRENCH DOORS leading to the 33’ X 9’ ENCLOSED LANAI, and the flowing SPLIT BEDROOM FLOOR PLAN. The large KITCHEN is located adjacent to the formal DINING ROOM and has TILE FLOORS, newer SS APPLIANCES, lots of cabinet storage w/ CABINET UNDERLIGHTING, HIGH DEF LAMINATE COUNTERTOPS, and a spacious BREAKFAST NOOK w/ FRENCH DOORS leading to the LANAI. This model features the MASTER BEDROOM SUITE located off of the breakfast nook. With a 14’ x 13’ MASTER BR, a king sized bed & large furniture pieces are easily accommodated. There is also a huge WALK-IN CLOSET. The ENSUITE MASTER BATHROOM has fresh paint, DUAL SINKS, and a WALK-IN SHOWER. On the opposite end of this lovely home, you will find 2 BRs & another bathroom. Other perks incl: ARCH SHINGLE ROOF (2012), HVAC (2011), NEWER WASHER/DRYER, TERMITE BOND, INSIDE LAUNDRY, WATER FILTRATION SYSTEM (kitchen sink), DUAL PANE WINDOWS, SOLAR TUBES, SATELLITE DISH, ATTIC PULL DOWN STAIRS, and a beautiful, relaxing backyard. Call today for your private showing!
Location
State FL
County Marion
Community Spruce Creek South
Zoning R1
Rooms
Other Rooms Attic, Family Room, Inside Utility
Interior
Interior Features Cathedral Ceiling(s), Ceiling Fans(s), Eat-in Kitchen, Skylight(s), Split Bedroom, Thermostat, Walk-In Closet(s)
Heating Electric, Heat Pump
Cooling Central Air
Flooring Carpet, Laminate, Tile
Furnishings Unfurnished
Fireplace false
Appliance Dishwasher, Disposal, Dryer, Electric Water Heater, Exhaust Fan, Microwave, Range, Refrigerator, Washer, Water Filtration System
Laundry Inside, Laundry Room
Exterior
Exterior Feature French Doors, Irrigation System, Lighting, Rain Gutters, Satellite Dish
Garage Driveway, Garage Door Opener
Garage Spaces 2.0
Community Features Deed Restrictions, Fitness Center, Gated, Golf, No Truck/RV/Motorcycle Parking, Pool, Tennis Courts
Utilities Available BB/HS Internet Available, Cable Available, Electricity Connected, Phone Available, Public, Sewer Connected, Underground Utilities
Amenities Available Clubhouse, Fitness Center, Gated, Golf Course, Pool, Recreation Facilities, Security, Shuffleboard Court, Spa/Hot Tub, Tennis Court(s)
Waterfront false
View Trees/Woods
Roof Type Shingle
Porch Covered, Enclosed, Front Porch, Patio, Rear Porch
Attached Garage true
Garage true
Private Pool No
Building
Lot Description In County, Level, Oversized Lot, Paved
Story 1
Entry Level One
Foundation Slab
Lot Size Range Up to 10,889 Sq. Ft.
Sewer Public Sewer
Water Public
Architectural Style Ranch
Structure Type Siding,Wood Frame
New Construction false
Construction Status Appraisal,Financing,Inspections
Others
Pets Allowed Number Limit, Yes
HOA Fee Include Cable TV,Pool,Private Road,Recreational Facilities,Trash
Senior Community Yes
Ownership Fee Simple
Monthly Total Fees $141
Acceptable Financing Cash, Conventional, FHA, VA Loan
Membership Fee Required Required
Listing Terms Cash, Conventional, FHA, VA Loan
Num of Pet 2
Special Listing Condition None
Read Less
Want to know what your home might be worth? Contact us for a FREE valuation!

Our team is ready to help you sell your home for the highest possible price ASAP

© 2024 My Florida Regional MLS DBA Stellar MLS. All Rights Reserved.
Bought with ENGEL & VOLKERS

GET MORE INFORMATION





