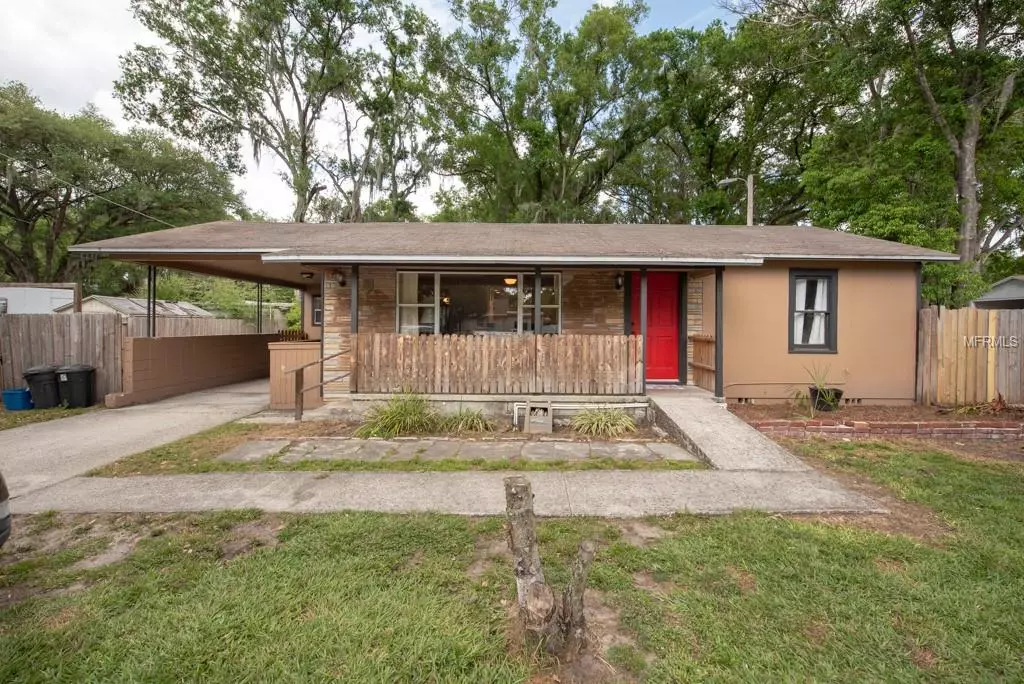$168,000
$165,000
1.8%For more information regarding the value of a property, please contact us for a free consultation.
1306 E CALHOUN ST Plant City, FL 33563
4 Beds
2 Baths
1,264 SqFt
Key Details
Sold Price $168,000
Property Type Single Family Home
Sub Type Single Family Residence
Listing Status Sold
Purchase Type For Sale
Square Footage 1,264 sqft
Price per Sqft $132
Subdivision Camp T F Add
MLS Listing ID T3165728
Sold Date 05/28/19
Bedrooms 4
Full Baths 2
Construction Status No Contingency
HOA Y/N No
Year Built 1952
Annual Tax Amount $545
Lot Size 7,405 Sqft
Acres 0.17
Property Description
Welcome to this charming and cute as a button home located just minutes from Historic Downtown Plant City! This adorable home offers 4br/2ba/1cp and was built in 1952 but RENOVATED less than 3 years ago. LOW taxes, NO HOA, and NO deed restrictions make this property even more appealing! Interior features include beautiful HARDWOOD FLOORS, a desirable SPLIT BEDROOM floor plan, CROWN MOLDING, a water softener, a laundry room, and loads of natural light. The kitchen is beautifully appointed with GRANITE countertops, recessed lighting, a breakfast bar, and white appliances. A formal dining room right off the kitchen is ideal for entertaining. All 4 bedrooms are bright and offer ample space. The private master retreat includes tile floors, crown molding, a large closet with shelving, and a beautiful en suite bath. The large FENCED backyard offers plenty of space to create your own private oasis! You will be minutes away from downtown Plant City, I-4 and I-75. Being between Orlando and Tampa makes this location very desirable, along with the many attractions Plant City has to offer!
Location
State FL
County Hillsborough
Community Camp T F Add
Zoning R-1
Interior
Interior Features Ceiling Fans(s), Open Floorplan, Solid Surface Counters, Solid Wood Cabinets, Thermostat, Window Treatments
Heating Central
Cooling Central Air
Flooring Ceramic Tile, Wood
Furnishings Unfurnished
Fireplace false
Appliance Cooktop, Electric Water Heater, Range, Refrigerator, Water Softener
Laundry Laundry Room
Exterior
Exterior Feature Fence
Utilities Available BB/HS Internet Available, Cable Available, Cable Connected, Electricity Connected, Public
Roof Type Shingle
Porch Deck, Patio, Porch
Garage false
Private Pool No
Building
Lot Description City Limits, Paved
Entry Level One
Foundation Slab
Lot Size Range Up to 10,889 Sq. Ft.
Sewer Public Sewer
Water Public
Structure Type Wood Frame
New Construction false
Construction Status No Contingency
Schools
Elementary Schools Jackson-Hb
Middle Schools Marshall-Hb
High Schools Plant City-Hb
Others
Senior Community No
Ownership Fee Simple
Acceptable Financing Cash, Conventional, FHA, VA Loan
Membership Fee Required None
Listing Terms Cash, Conventional, FHA, VA Loan
Special Listing Condition None
Read Less
Want to know what your home might be worth? Contact us for a FREE valuation!

Our team is ready to help you sell your home for the highest possible price ASAP

© 2024 My Florida Regional MLS DBA Stellar MLS. All Rights Reserved.
Bought with RE/MAX DYNAMIC

GET MORE INFORMATION





