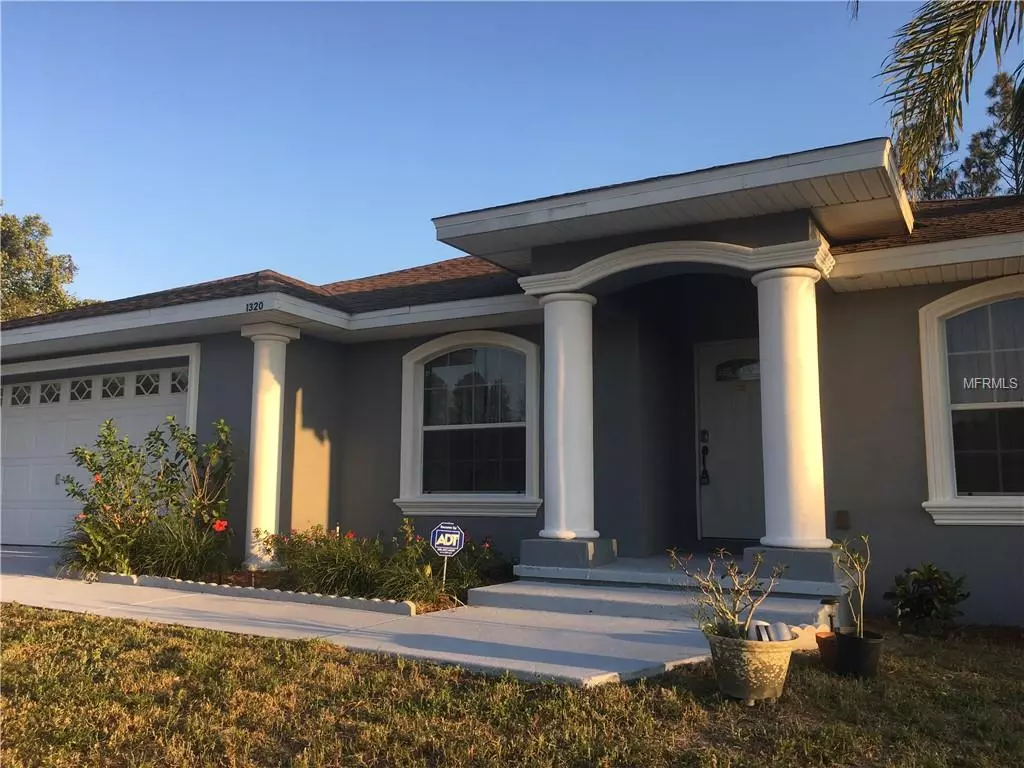$220,000
$217,900
1.0%For more information regarding the value of a property, please contact us for a free consultation.
1320 LEONE DR Haines City, FL 33844
4 Beds
2 Baths
1,785 SqFt
Key Details
Sold Price $220,000
Property Type Single Family Home
Sub Type Single Family Residence
Listing Status Sold
Purchase Type For Sale
Square Footage 1,785 sqft
Price per Sqft $123
Subdivision Lake View Sub
MLS Listing ID U8038619
Sold Date 09/11/19
Bedrooms 4
Full Baths 2
Construction Status Inspections
HOA Y/N No
Year Built 2008
Annual Tax Amount $1,266
Lot Size 0.260 Acres
Acres 0.26
Property Description
Don't wait to see this beautiful home with no HOA or CDD fees! Motivated sellers! Nestled away on a quiet dead end street, this 4 bedroom 2 bath home is a must see. If you enjoy the parks that Florida has to offer, then you will enjoy living in Haines City which is between Disney World and Lego Land. This well maintained home just had a fresh coat of exterior paint in 2019. The garage is currently partitioned to allow for a home office which has AC running into the room as well. The partition can be easily removed or remain if you need that extra space. The water softener system stays with the home! The house is also well secured with a monitored alarm system that includes CO2 sensors. All measurements are estimates and should be confirmed by the buyer.
Location
State FL
County Polk
Community Lake View Sub
Zoning R-2
Rooms
Other Rooms Inside Utility
Interior
Interior Features Cathedral Ceiling(s), Ceiling Fans(s), Eat-in Kitchen, High Ceilings, Kitchen/Family Room Combo, L Dining, Solid Surface Counters, Split Bedroom, Thermostat, Tray Ceiling(s), Vaulted Ceiling(s), Walk-In Closet(s), Window Treatments
Heating Central
Cooling Central Air
Flooring Carpet, Tile
Furnishings Unfurnished
Fireplace false
Appliance Built-In Oven, Cooktop, Dishwasher, Disposal, Dryer, Electric Water Heater, Microwave, Refrigerator, Washer, Water Softener
Laundry Laundry Room
Exterior
Exterior Feature French Doors, Irrigation System, Satellite Dish, Sidewalk
Garage Spaces 2.0
Utilities Available Cable Available, Electricity Connected, Phone Available, Public, Sewer Connected
Roof Type Shingle
Attached Garage true
Garage true
Private Pool No
Building
Entry Level One
Foundation Slab
Lot Size Range 1/4 Acre to 21779 Sq. Ft.
Sewer Public Sewer
Water Public
Structure Type Block,Stucco
New Construction false
Construction Status Inspections
Others
Senior Community No
Ownership Fee Simple
Acceptable Financing Cash, Conventional, FHA, VA Loan
Membership Fee Required None
Listing Terms Cash, Conventional, FHA, VA Loan
Special Listing Condition None
Read Less
Want to know what your home might be worth? Contact us for a FREE valuation!

Our team is ready to help you sell your home for the highest possible price ASAP

© 2024 My Florida Regional MLS DBA Stellar MLS. All Rights Reserved.
Bought with KELLER WILLIAMS REALTY OF WH

GET MORE INFORMATION





