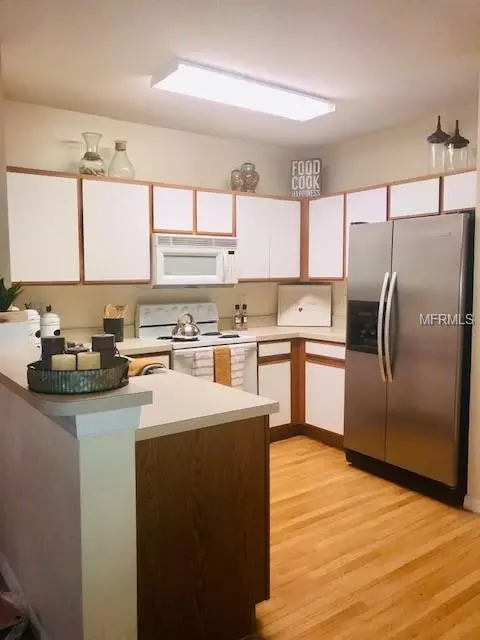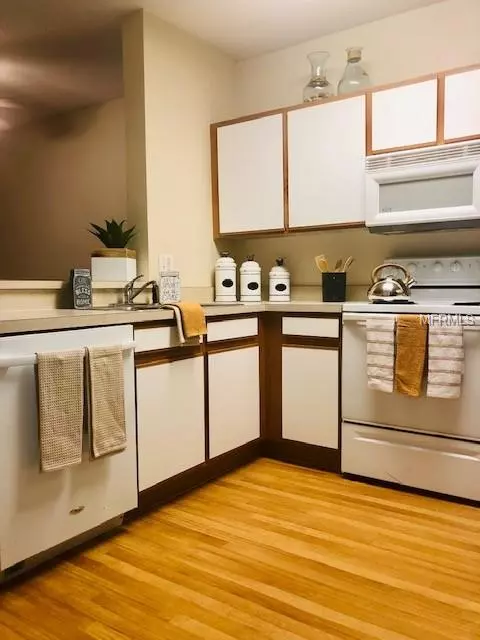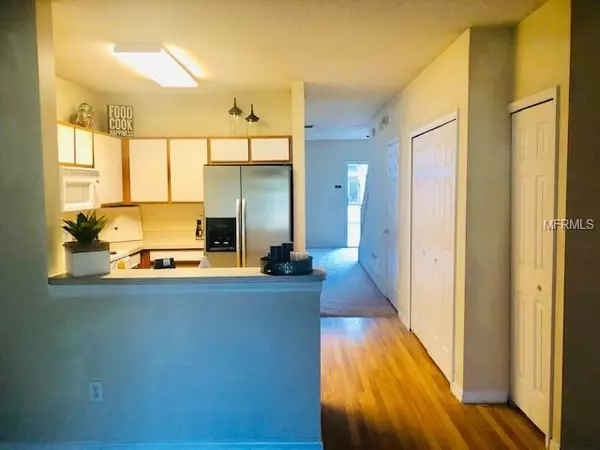$132,000
$133,000
0.8%For more information regarding the value of a property, please contact us for a free consultation.
6011 OSPREY LAKE CIR Riverview, FL 33578
2 Beds
3 Baths
1,360 SqFt
Key Details
Sold Price $132,000
Property Type Townhouse
Sub Type Townhouse
Listing Status Sold
Purchase Type For Sale
Square Footage 1,360 sqft
Price per Sqft $97
Subdivision Osprey Run Twnhms Ph 02
MLS Listing ID T3162802
Sold Date 04/30/19
Bedrooms 2
Full Baths 2
Half Baths 1
Construction Status Financing
HOA Fees $208/mo
HOA Y/N Yes
Year Built 2003
Annual Tax Amount $1,947
Lot Size 1,306 Sqft
Acres 0.03
Property Description
New Carpet***** Come home to a QUIET and COMFORTABLE lifestyle in this great 2 Bedroom, 2 1/2 Bath Townhome, This serene community is located close to major East/West and North/South thoroughfares. This is cutie a cozy place to call home for singles, roommates, couples, or young families. Comfortable kitchen boasts plenty of cabinets and counter space and Perfectly situated half-bath off the living room keeps your guests downstairs. Sliding glass doors open up from the family room to the lanai (with a small outdoor storage closet) and ample rear yard. The upstairs has a spacious master bedroom and bath and the other bedroom has its own bath. The community itself features an amazing pool area perfect for entertaining guests. This community of Osprey Run is very conveniently located to I75 and the Crosstown and has a security gate, a community pool, playground, dedicated parking spots for residents and ample visitor parking. It is very convenient to good schools, shops, restaurants, and fun activities. Make an appointment today to see this home!
Location
State FL
County Hillsborough
Community Osprey Run Twnhms Ph 02
Zoning PD
Rooms
Other Rooms Breakfast Room Separate, Formal Living Room Separate
Interior
Interior Features Cathedral Ceiling(s), Living Room/Dining Room Combo
Heating Central, Electric
Cooling Central Air
Flooring Carpet, Laminate
Fireplace false
Appliance Dishwasher, Microwave, Range, Refrigerator
Exterior
Exterior Feature Sidewalk, Storage
Parking Features Assigned, Guest, Open
Community Features Deed Restrictions, Gated, Pool, Sidewalks
Utilities Available Cable Available, Electricity Available, Public
Amenities Available Gated, Pool
Roof Type Shingle
Porch Rear Porch, Screened
Garage false
Private Pool No
Building
Lot Description Corner Lot, City Limits, Sidewalk
Entry Level Two
Foundation Slab
Lot Size Range Up to 10,889 Sq. Ft.
Sewer Public Sewer
Water None
Structure Type Block,Stucco
New Construction false
Construction Status Financing
Schools
Elementary Schools Summerfield-Hb
Middle Schools Giunta Middle-Hb
High Schools Spoto High-Hb
Others
Pets Allowed Yes
HOA Fee Include Common Area Taxes,Pool,Escrow Reserves Fund,Maintenance Structure,Maintenance Grounds,Pool,Trash
Senior Community No
Ownership Fee Simple
Monthly Total Fees $208
Acceptable Financing Cash, Conventional, FHA
Membership Fee Required Required
Listing Terms Cash, Conventional, FHA
Special Listing Condition None
Read Less
Want to know what your home might be worth? Contact us for a FREE valuation!

Our team is ready to help you sell your home for the highest possible price ASAP

© 2024 My Florida Regional MLS DBA Stellar MLS. All Rights Reserved.
Bought with KELLER WILLIAMS REALTY

GET MORE INFORMATION





