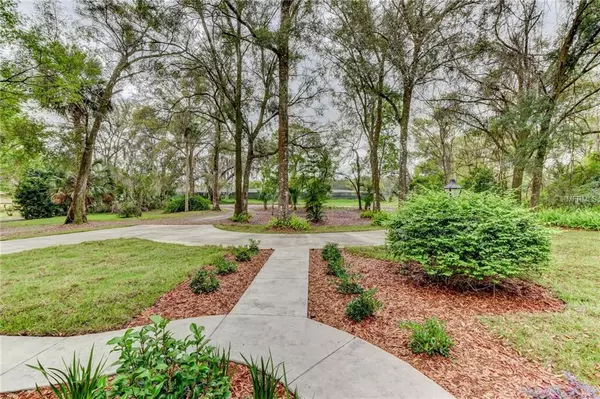$265,000
$269,900
1.8%For more information regarding the value of a property, please contact us for a free consultation.
2265 CHURCH ST Deland, FL 32720
3 Beds
2 Baths
2,038 SqFt
Key Details
Sold Price $265,000
Property Type Single Family Home
Sub Type Single Family Residence
Listing Status Sold
Purchase Type For Sale
Square Footage 2,038 sqft
Price per Sqft $130
Subdivision Assessors Lt 65 Dupont & Gaudry Grant
MLS Listing ID V4905952
Sold Date 03/26/19
Bedrooms 3
Full Baths 2
Construction Status Appraisal,Financing,Inspections
HOA Y/N No
Year Built 1987
Annual Tax Amount $1,457
Lot Size 0.960 Acres
Acres 0.96
Lot Dimensions 150x275
Property Description
Wow!!! This is the Home you have been waiting for. Country Living at it's Best. Completely Renovated Glenwood Home located on a Beautiful parcel of land that is just under 1 Acre. The setting is absolutely stunning as you drive up to the home. The newly poured concrete driveway and sidewalk looks amazing along with the Fresh Landscaping well cared for by the New Irrigation System. The Home features new Bamboo Wood Laminate in the Kitchen, Living & Dining Rooms along with the hallway. This a split plan home. The Kitchen has Granite Countertops and a nice Tile Backsplash, all with a Bay Window which looks out to the back yard. The Over Sized Master Suite has a Vaulted Ceiling, Mirrored Closet Doors and the Bath has a 2nd closet, two sinks and a newly tiled large shower with two shower heads. There is a Inside Laundry room with a closet. There is a walk in pantry in the hallway. The bedrooms are all nice sized and have ceiling fans with lights. The family room features 18 inch tile floor, large storage closet and a wet bar. This great home has a wood deck on the back side, and a 40 foot long covered front porch. There is ample room for a detached garage or work shop. There is a One Year American Home Shield Warranty with this home, call for Details.
Location
State FL
County Volusia
Community Assessors Lt 65 Dupont & Gaudry Grant
Zoning 01A3
Rooms
Other Rooms Family Room
Interior
Interior Features Built-in Features, Cathedral Ceiling(s), Ceiling Fans(s), Eat-in Kitchen, Living Room/Dining Room Combo, Open Floorplan, Split Bedroom, Stone Counters, Vaulted Ceiling(s), Wet Bar, Window Treatments
Heating Central, Electric
Cooling Central Air
Flooring Bamboo, Ceramic Tile, Laminate
Furnishings Unfurnished
Fireplace false
Appliance Dishwasher, Electric Water Heater, Microwave, Range, Refrigerator
Laundry Inside, Laundry Room
Exterior
Exterior Feature Irrigation System, Lighting, Sidewalk
Community Features None
Utilities Available Electricity Connected
View Trees/Woods
Roof Type Shingle
Porch Deck, Front Porch
Garage false
Private Pool No
Building
Lot Description In County, Level, Oversized Lot, Street Dead-End, Unpaved
Foundation Slab
Lot Size Range 1/2 Acre to 1 Acre
Sewer Septic Tank
Water Private
Architectural Style Ranch
Structure Type Siding
New Construction false
Construction Status Appraisal,Financing,Inspections
Schools
Elementary Schools Citrus Grove Elementary
Middle Schools Southwestern Middle
High Schools Deland High
Others
Senior Community No
Ownership Fee Simple
Acceptable Financing Cash, Conventional, FHA, VA Loan
Listing Terms Cash, Conventional, FHA, VA Loan
Special Listing Condition None
Read Less
Want to know what your home might be worth? Contact us for a FREE valuation!

Our team is ready to help you sell your home for the highest possible price ASAP

© 2024 My Florida Regional MLS DBA Stellar MLS. All Rights Reserved.
Bought with ERA GRIZZARD REAL ESTATE

GET MORE INFORMATION





