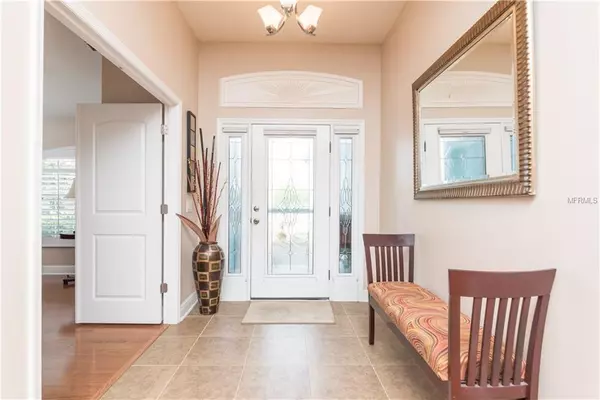$295,000
$310,000
4.8%For more information regarding the value of a property, please contact us for a free consultation.
1569 O'CONNER AVE Melbourne, FL 32940
4 Beds
2 Baths
1,835 SqFt
Key Details
Sold Price $295,000
Property Type Single Family Home
Sub Type Single Family Residence
Listing Status Sold
Purchase Type For Sale
Square Footage 1,835 sqft
Price per Sqft $160
Subdivision Capron Ridge Phase Five
MLS Listing ID O5742940
Sold Date 03/15/19
Bedrooms 4
Full Baths 2
Construction Status Inspections
HOA Fees $60/ann
HOA Y/N Yes
Year Built 2007
Annual Tax Amount $3,831
Lot Size 6,098 Sqft
Acres 0.14
Property Description
Arriving at the coastal blue exterior of this home gives you a taste of the tranquility and beauty you'll find within. Move-in-ready is an understatement for this immaculate home! An elegant foyer welcomes your entrance, leading to the office/4th bedroom and formal dining area. Desirable details catch your eye at every turn, such as wood flooring, arched windows, 4'' baseboards, plantation shutters, vaulted ceilings, and a neutral color palette. The inviting kitchen features solid wood cabinets, granite counters, and stainless steel appliances. Plus, a fenced backyard allows privacy for parties and pets. Being a part of Dublin Manor means you'll have access to the community clubhouse, playground, pool, and sports courts whenever you like. Simply gorgeous!
Location
State FL
County Brevard
Community Capron Ridge Phase Five
Zoning 0110
Interior
Interior Features Ceiling Fans(s), Open Floorplan, Split Bedroom, Walk-In Closet(s), Window Treatments
Heating Central, Electric
Cooling Central Air
Flooring Carpet, Ceramic Tile, Wood
Furnishings Unfurnished
Fireplace false
Appliance Dishwasher, Disposal, Microwave, Range, Refrigerator
Exterior
Exterior Feature Fence
Garage Spaces 2.0
Utilities Available Cable Available
Roof Type Shingle
Attached Garage true
Garage true
Private Pool No
Building
Story 1
Entry Level One
Foundation Slab
Lot Size Range Up to 10,889 Sq. Ft.
Sewer Public Sewer
Water Public
Structure Type Block
New Construction false
Construction Status Inspections
Others
Pets Allowed Yes
Senior Community No
Ownership Fee Simple
Monthly Total Fees $60
Membership Fee Required Required
Special Listing Condition None
Read Less
Want to know what your home might be worth? Contact us for a FREE valuation!

Our team is ready to help you sell your home for the highest possible price ASAP

© 2024 My Florida Regional MLS DBA Stellar MLS. All Rights Reserved.
Bought with OUT OF AREA REALTOR/COMPANY

GET MORE INFORMATION





