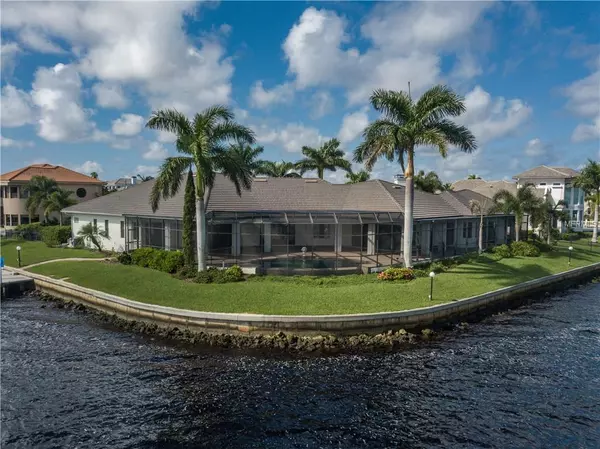$2,200,000
$2,300,000
4.3%For more information regarding the value of a property, please contact us for a free consultation.
4 OCEAN DR Punta Gorda, FL 33950
4 Beds
4 Baths
4,381 SqFt
Key Details
Sold Price $2,200,000
Property Type Single Family Home
Sub Type Single Family Residence
Listing Status Sold
Purchase Type For Sale
Square Footage 4,381 sqft
Price per Sqft $502
Subdivision Punta Gorda Isles Sec 04
MLS Listing ID C7405479
Sold Date 05/23/19
Bedrooms 4
Full Baths 3
Half Baths 1
Construction Status Inspections
HOA Y/N No
Year Built 2007
Annual Tax Amount $10,358
Lot Size 0.620 Acres
Acres 0.62
Property Description
Premier, One of Kind, Exceptional Quality Custom PGI Home with Exceptional "Flow" Situated on .62 of an Acre (Tip Lot and 2/3 of the adjacent Key Lot) This Well Designed Estate Home Offers Unobstructed Charlotte Harbor Views, w/390 ft. of Waterfront. World Class Boating and Fishing are Outside Your Door. Welcome Guests from the Grand Foyer, which Opens to the Formal Living Room, Wood Burning Fireplace, Zero Corner Sliding Glass Doors Created to Flow thru to Tranquil Outdoor Living Area. Expansive Lanai and Screened Infinity Pool, Elegant Separate Formal Dining Room with Custom Built in Hutch, Well-Appointed Kitchen w/Center Prep Island, Buffet Island/Breakfast Bar, Subzero Refrigerator/Freezer, Wolf 6 Burner Gas Range, Double Ovens, 2 Dishwashers, Beverage Island w/Ice Maker and Wine Refrigerator, Walk in Pantry plus an Additional Butler’s Pantry. This True Chef’s Kitchen Was Designed for Entertaining. There Is a Private Wing for Guests w/Separate Entrance. The Immense Master Suite w/Sumptuous en-Suite Bath w/Dual Vanities, Walk In Shower, Water Closets, Bidet, Spacious Custom Walk in Closet, Numerous Architectural Details Throughout the Home, Volume Ceilings, Tray Ceilings, Light Fixtures, Lighted Display Shelving, Impact Windows/Doors along w/Hurricane Shutters. This Estate is Tailored to Effortless Waterfront Living of Elegance and Design, Gorgeous Sunsets and Sunrises are Included. This Deep Water Estate Will Fit Very Large Sailboats or Power Boats - Call Today for Your Private Tour!
Location
State FL
County Charlotte
Community Punta Gorda Isles Sec 04
Zoning GS-3.5
Rooms
Other Rooms Formal Dining Room Separate, Formal Living Room Separate, Inside Utility
Interior
Interior Features Built-in Features, Ceiling Fans(s), Central Vaccum, Coffered Ceiling(s), Crown Molding, Eat-in Kitchen, High Ceilings, Split Bedroom, Stone Counters, Tray Ceiling(s), Walk-In Closet(s), Wet Bar, Window Treatments
Heating Central, Electric, Zoned
Cooling Central Air, Zoned
Flooring Carpet, Parquet, Tile
Fireplaces Type Living Room, Wood Burning
Furnishings Unfurnished
Fireplace true
Appliance Bar Fridge, Built-In Oven, Cooktop, Dishwasher, Dryer, Electric Water Heater, Ice Maker, Microwave, Range, Range Hood, Refrigerator, Washer, Wine Refrigerator
Laundry Inside, Laundry Room
Exterior
Exterior Feature Fence, Hurricane Shutters, Irrigation System, Sliding Doors
Garage Circular Driveway, Covered, Driveway, Garage Door Opener, Garage Faces Side, Oversized
Garage Spaces 3.0
Pool Gunite, In Ground, Infinity, Screen Enclosure
Community Features Water Access, Waterfront
Utilities Available BB/HS Internet Available, Electricity Connected, Propane, Sewer Connected, Underground Utilities
Waterfront true
Waterfront Description Bay/Harbor,Canal - Saltwater
View Y/N 1
Water Access 1
Water Access Desc Bay/Harbor,Canal - Saltwater,Gulf/Ocean,Gulf/Ocean to Bay,Intracoastal Waterway,River
View Water
Roof Type Tile
Porch Covered, Deck, Patio, Screened
Attached Garage true
Garage true
Private Pool Yes
Building
Lot Description City Limits, Oversized Lot, Paved, Tip Lot
Entry Level One
Foundation Stem Wall
Lot Size Range 1/2 Acre to 1 Acre
Sewer Public Sewer
Water Public
Architectural Style Custom
Structure Type Block
New Construction false
Construction Status Inspections
Schools
Elementary Schools Sallie Jones Elementary
Middle Schools Punta Gorda Middle
High Schools Charlotte High
Others
Pets Allowed Yes
Senior Community No
Ownership Fee Simple
Acceptable Financing Cash, Conventional
Membership Fee Required Optional
Listing Terms Cash, Conventional
Special Listing Condition None
Read Less
Want to know what your home might be worth? Contact us for a FREE valuation!

Our team is ready to help you sell your home for the highest possible price ASAP

© 2024 My Florida Regional MLS DBA Stellar MLS. All Rights Reserved.
Bought with RE/MAX HARBOR REALTY

GET MORE INFORMATION





