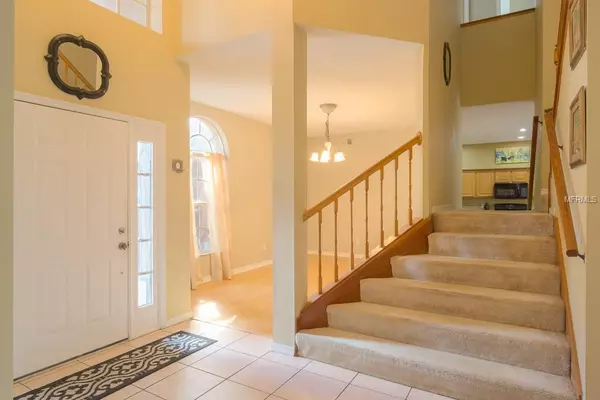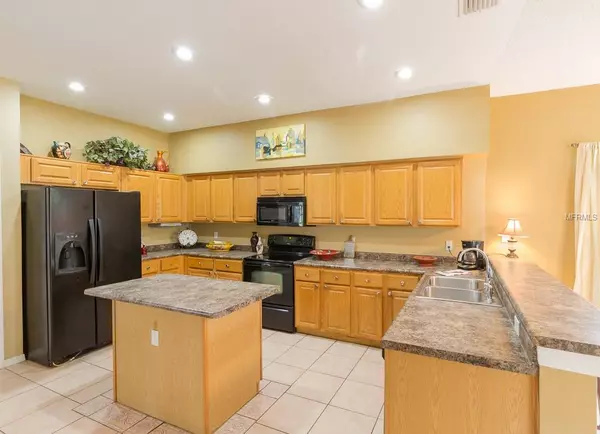$345,000
$364,900
5.5%For more information regarding the value of a property, please contact us for a free consultation.
1086 ALVINA LN Oviedo, FL 32765
4 Beds
3 Baths
3,240 SqFt
Key Details
Sold Price $345,000
Property Type Single Family Home
Sub Type Single Family Residence
Listing Status Sold
Purchase Type For Sale
Square Footage 3,240 sqft
Price per Sqft $106
Subdivision Tuska Ridge Unit 6
MLS Listing ID O5737811
Sold Date 02/28/19
Bedrooms 4
Full Baths 3
Construction Status Financing,Inspections
HOA Fees $33/qua
HOA Y/N Yes
Year Built 1993
Annual Tax Amount $4,221
Lot Size 0.270 Acres
Acres 0.27
Property Description
NEW YEAR! - NEW HOME! This spectacular home is in the heart of Oviedo. The corner lot is enhanced with mature trees & beautiful landscaping. The 2 story expansive foyer welcomes you with a double sided staircase adorned with a dark wood finished banister. The kitchen is a chef’s dream! Featuring a large center island, beautiful appliances, oversize breakfast bar, & lots of natural light. With the open floor plan concept, the family room/kitchen is the perfect area for entertaining. Large sliding doors in the family room open up to a peaceful backyard oasis. The large yard is fenced, & has an amazing patio that extends the back of the home. As you make your way to the upstairs, you are greeted with a spacious bonus area. This space is perfect for a home office, play area, movie room, or game room. The master bedroom features a gorgeous picture window & an extra large walk-in closet. The master bathroom is tranquil and inviting! Featuring: dual sinks, an oversized soaking tub, linen closets, separate shower, private water closet, & a large corner window. This home has 3 full baths, 4 full bedrooms with very large closets, a study/den on the first floor, formal dining, and living room. Designer light fixtures, window treatments, & laminate wood floors. The community is conveniently close to shopping, entertainment & the FL 417 Toll Road. $2000 flooring allowance credit is offered at closing. Also, a 1 yr. Home Warranty will be purchased for buyer at closing.
Location
State FL
County Seminole
Community Tuska Ridge Unit 6
Zoning R-1A
Rooms
Other Rooms Attic, Breakfast Room Separate, Den/Library/Office, Family Room, Formal Dining Room Separate, Formal Living Room Separate
Interior
Interior Features Ceiling Fans(s), Eat-in Kitchen, High Ceilings, L Dining, Open Floorplan, Solid Wood Cabinets, Walk-In Closet(s), Window Treatments
Heating Central
Cooling Central Air
Flooring Carpet, Laminate, Tile
Fireplace false
Appliance Dishwasher, Electric Water Heater, Range, Refrigerator
Laundry Inside, Laundry Room
Exterior
Exterior Feature Fence, Irrigation System, Rain Gutters
Garage Garage Door Opener, Parking Pad
Garage Spaces 2.0
Community Features Deed Restrictions, Sidewalks
Utilities Available Cable Available, Public
Waterfront false
Roof Type Shingle
Porch Patio
Attached Garage true
Garage true
Private Pool No
Building
Lot Description Corner Lot, City Limits, Sidewalk, Paved
Foundation Slab
Lot Size Range 1/4 Acre to 21779 Sq. Ft.
Sewer Public Sewer
Water Public
Architectural Style Traditional
Structure Type Block,Brick,Stucco
New Construction false
Construction Status Financing,Inspections
Others
Pets Allowed Yes
Senior Community No
Ownership Fee Simple
Monthly Total Fees $33
Acceptable Financing Cash, Conventional, FHA, VA Loan
Membership Fee Required Required
Listing Terms Cash, Conventional, FHA, VA Loan
Special Listing Condition None
Read Less
Want to know what your home might be worth? Contact us for a FREE valuation!

Our team is ready to help you sell your home for the highest possible price ASAP

© 2024 My Florida Regional MLS DBA Stellar MLS. All Rights Reserved.
Bought with CREEGAN PROPERTY GROUP

GET MORE INFORMATION





