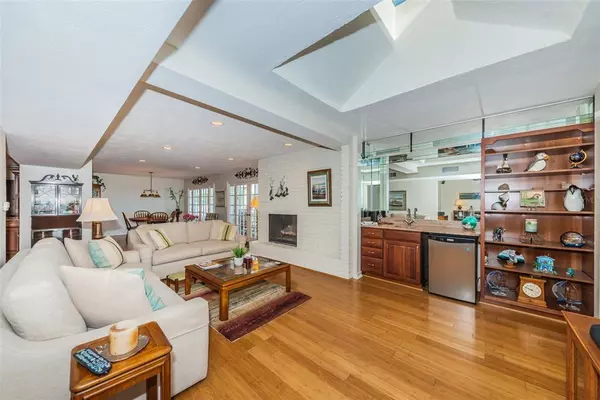$355,000
$350,000
1.4%For more information regarding the value of a property, please contact us for a free consultation.
4651 1ST ST NE #403 St Petersburg, FL 33703
3 Beds
3 Baths
1,925 SqFt
Key Details
Sold Price $355,000
Property Type Condo
Sub Type Condominium
Listing Status Sold
Purchase Type For Sale
Square Footage 1,925 sqft
Price per Sqft $184
Subdivision Racquet Club Northeast Condo The
MLS Listing ID U8137786
Sold Date 11/15/21
Bedrooms 3
Full Baths 2
Half Baths 1
Condo Fees $995
Construction Status Financing,Inspections
HOA Y/N No
Year Built 1975
Annual Tax Amount $1,212
Property Description
Beautifully remodeled top floor unit in secured building. This unit has an open floor plan and features 3 bedrooms, 2.5 baths and an additional den/office that could be a 4th bedroom. This is one of two large units in this building with 1950 square feet of living area. The kitchen has beautiful wood cabinets with granite counter tops and is open to the dining room. The living room has a wood burning fireplace for those cooler evenings. French doors open to your own private balcony that has a built in charcoal grill. This unit has an extraordinary amount of storage and closet space as well as a storage bin in the common area on that floor, and bamboo floors throughout the living areas. Located just minutes from downtown St. Pete, shopping and I-275, makes this an ideal place to call home!
Location
State FL
County Pinellas
Community Racquet Club Northeast Condo The
Zoning CONDO
Direction NE
Rooms
Other Rooms Den/Library/Office, Formal Dining Room Separate, Formal Living Room Separate, Inside Utility
Interior
Interior Features Open Floorplan, Solid Wood Cabinets, Walk-In Closet(s), Wet Bar, Window Treatments
Heating Central, Electric
Cooling Central Air
Flooring Laminate, Tile
Fireplaces Type Living Room
Furnishings Unfurnished
Fireplace true
Appliance Dishwasher, Disposal, Dryer, Electric Water Heater, Microwave, Range, Refrigerator, Washer
Laundry Inside, Laundry Room
Exterior
Exterior Feature Balcony, French Doors
Parking Features Assigned, Covered, Ground Level, Under Building
Community Features Buyer Approval Required, Pool
Utilities Available BB/HS Internet Available, Electricity Connected, Fire Hydrant, Sewer Connected, Street Lights
Amenities Available Cable TV, Clubhouse, Elevator(s), Maintenance, Pool
Roof Type Membrane
Porch Covered, Rear Porch
Garage false
Private Pool No
Building
Lot Description Flood Insurance Required, FloodZone, City Limits, Paved
Story 4
Entry Level One
Foundation Slab
Lot Size Range Non-Applicable
Sewer Public Sewer
Water Public
Structure Type Concrete
New Construction false
Construction Status Financing,Inspections
Others
Pets Allowed Yes
HOA Fee Include Cable TV,Common Area Taxes,Pool,Escrow Reserves Fund,Insurance,Maintenance Structure,Pool,Sewer,Trash,Water
Senior Community No
Pet Size Medium (36-60 Lbs.)
Ownership Condominium
Monthly Total Fees $995
Acceptable Financing Cash, Conventional
Listing Terms Cash, Conventional
Num of Pet 2
Special Listing Condition None
Read Less
Want to know what your home might be worth? Contact us for a FREE valuation!

Our team is ready to help you sell your home for the highest possible price ASAP

© 2024 My Florida Regional MLS DBA Stellar MLS. All Rights Reserved.
Bought with COLDWELL BANKER RESIDENTIAL

GET MORE INFORMATION





