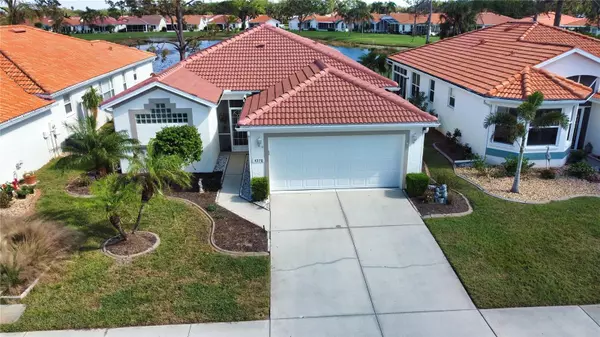
4378 SUMMERTREE RD Venice, FL 34293
3 Beds
2 Baths
1,848 SqFt
OPEN HOUSE
Sun Nov 24, 1:00pm - 4:00pm
UPDATED:
11/19/2024 09:07 PM
Key Details
Property Type Single Family Home
Sub Type Single Family Residence
Listing Status Active
Purchase Type For Sale
Square Footage 1,848 sqft
Price per Sqft $243
Subdivision Southwood Sec D
MLS Listing ID N6135350
Bedrooms 3
Full Baths 2
HOA Fees $785/qua
HOA Y/N Yes
Originating Board Stellar MLS
Year Built 1997
Annual Tax Amount $2,391
Lot Size 5,662 Sqft
Acres 0.13
Property Description
As you step through the foyer, you’ll be greeted by an open floor plan and a breathtaking lake view from the main living areas. The spacious kitchen, equipped with ample storage, a cozy breakfast nook, and a convenient pantry, flows effortlessly into the formal dining space—perfect for entertaining or relaxed meals.
The master suite is a true retreat with room for a sitting area or desk, dual closets, and French doors that open to the highlight of this home: the enclosed lanai. Fitted with sliding windows and air conditioning, the lanai is ideal for enjoying a refreshing breeze or cool comfort, complete with accordion shutters for added protection and privacy. The serene water view creates a tranquil atmosphere, ideal for unwinding at any time of day.
Across the lake, you'll find the heated community pool, a wonderful spot to soak in the Florida sunshine and get to know your neighbors. Southwood Block 2 offers residents maintenance-free living with ground maintenance, irrigation, cable, internet, and pool access included in the low HOA fee—and with no CDD fees to worry about.
Situated close to local shopping, dining, beaches, golf courses, and pet-friendly parks, this property has everything you need to embrace the Florida lifestyle.
Don’t miss the chance to make this beautiful home yours and experience the best of Southwood!
Location
State FL
County Sarasota
Community Southwood Sec D
Zoning RSF3
Interior
Interior Features Ceiling Fans(s), Eat-in Kitchen, High Ceilings, Open Floorplan, Window Treatments
Heating Electric
Cooling Central Air
Flooring Carpet, Ceramic Tile, Laminate
Furnishings Furnished
Fireplace false
Appliance Dishwasher, Dryer, Electric Water Heater, Exhaust Fan, Microwave, Range, Refrigerator, Washer
Laundry Inside, Laundry Room
Exterior
Exterior Feature Sidewalk
Garage Spaces 2.0
Community Features Golf Carts OK, Irrigation-Reclaimed Water, Pool, Sidewalks
Utilities Available BB/HS Internet Available, Electricity Connected, Sewer Connected, Water Connected
Amenities Available Pool, Recreation Facilities
Waterfront false
View Y/N Yes
View Water
Roof Type Tile
Attached Garage true
Garage true
Private Pool No
Building
Lot Description Paved
Story 1
Entry Level One
Foundation Slab
Lot Size Range 0 to less than 1/4
Sewer Public Sewer
Water Public
Structure Type Block,Stucco
New Construction false
Schools
Elementary Schools Taylor Ranch Elementary
Middle Schools Venice Area Middle
High Schools Venice Senior High
Others
Pets Allowed Yes
HOA Fee Include Cable TV,Pool,Maintenance Grounds,Recreational Facilities,Trash
Senior Community No
Ownership Fee Simple
Monthly Total Fees $320
Acceptable Financing Cash, Conventional, FHA, VA Loan
Membership Fee Required Required
Listing Terms Cash, Conventional, FHA, VA Loan
Special Listing Condition None


GET MORE INFORMATION





