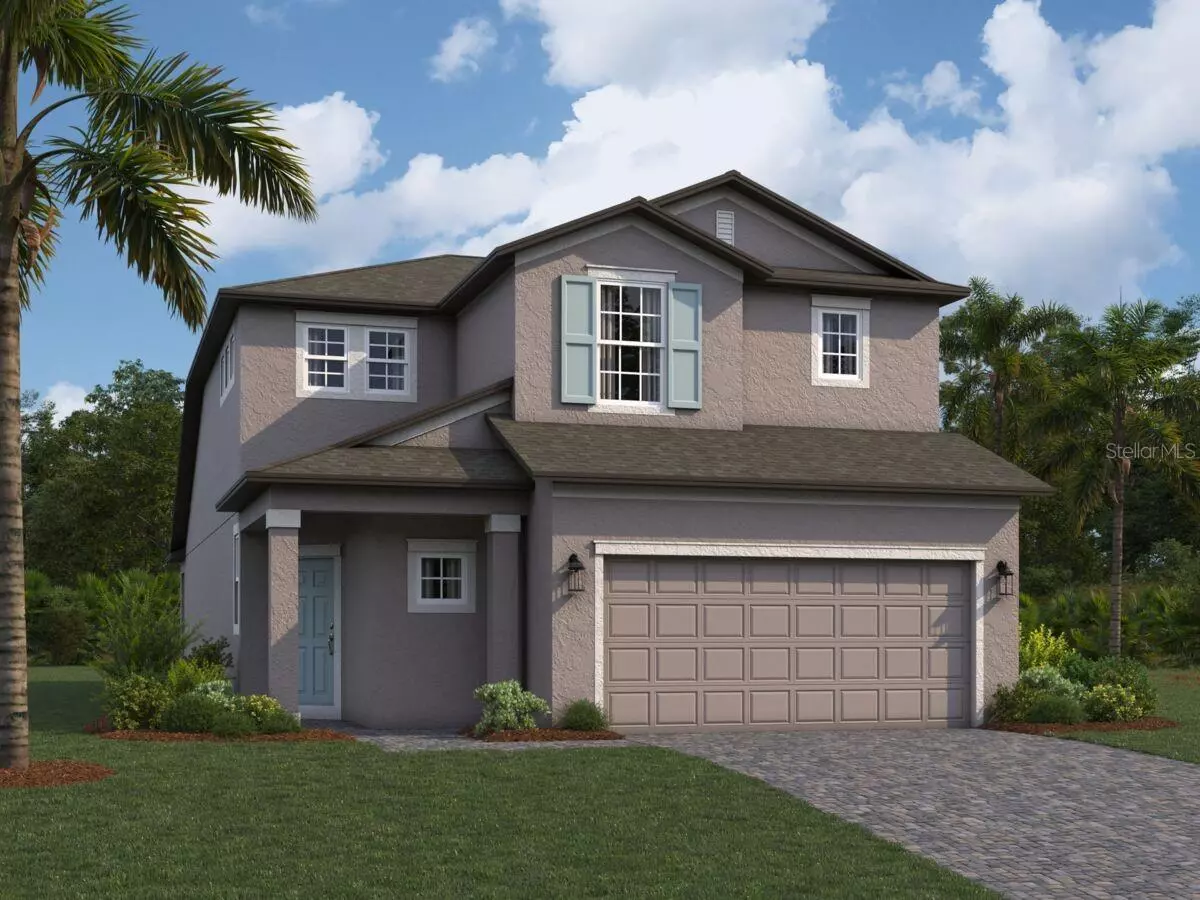
2868 MISTY MARBLE DR Zephyrhills, FL 33540
3 Beds
3 Baths
2,292 SqFt
UPDATED:
11/25/2024 07:10 PM
Key Details
Property Type Single Family Home
Sub Type Single Family Residence
Listing Status Active
Purchase Type For Sale
Square Footage 2,292 sqft
Price per Sqft $178
Subdivision Cobblestone
MLS Listing ID T3527721
Bedrooms 3
Full Baths 2
Half Baths 1
HOA Fees $160/ann
HOA Y/N Yes
Originating Board Stellar MLS
Year Built 2024
Annual Tax Amount $1,930
Lot Size 4,791 Sqft
Acres 0.11
Property Description
With 3 bedrooms, 2.5 bathrooms, and a 2-car garage, this property is perfect for families, couples, or individuals seeking a comfortable and modern living space. Step inside and be greeted by a spacious and well-designed floorplan that spans 2,292 square feet. Expansive windows throughout the house flood the rooms with natural light, creating a warm and inviting atmosphere.
The kitchen is a chef's dream, boasting modern amenities and high-quality finishes. Prepare gourmet meals effortlessly on the sleek countertops and utilize the ample storage space for all your kitchen essentials. The open-concept design seamlessly connects the kitchen with the dining area and living room, making it perfect for entertaining guests or enjoying quality time with your loved ones.
Each of the 3 bedrooms offers generous space and comfortable living quarters. The first-floor owner's suite provides a serene retreat with an en-suite bathroom, complete with a luxurious shower. Two additional bedrooms can be used as guest rooms, home offices, or spaces that suit your personal needs.
Step outside to discover the outdoor spaces of this property. The yard is professionally landscaped, offering a serene environment for relaxation or outdoor activities. Appreciate the Florida sunshine on the patio, whether you're sipping your morning coffee or hosting a barbecue for family and friends.
Located in Zephyrhills, this property benefits from a prime location within a vibrant community. Enjoy nearby amenities such as shopping centers, restaurants, parks, and schools. The convenient access to major highways ensures easy commuting to surrounding areas and downtown Tampa.
Location
State FL
County Pasco
Community Cobblestone
Zoning MPUD
Interior
Interior Features Eat-in Kitchen, In Wall Pest System, Kitchen/Family Room Combo, Living Room/Dining Room Combo, Open Floorplan, PrimaryBedroom Upstairs, Stone Counters, Thermostat, Window Treatments
Heating Central
Cooling Central Air
Flooring Carpet, Ceramic Tile
Fireplace false
Appliance Dishwasher, Disposal, Dryer, Microwave, Range, Refrigerator, Washer
Laundry Inside
Exterior
Exterior Feature Sidewalk, Sliding Doors
Garage Spaces 2.0
Community Features Playground, Pool
Utilities Available Cable Available, Cable Connected
Roof Type Shingle
Attached Garage true
Garage true
Private Pool No
Building
Entry Level Two
Foundation Slab
Lot Size Range 0 to less than 1/4
Builder Name MI HOMES
Sewer Public Sewer
Water Public
Structure Type Block,Stucco
New Construction true
Schools
Elementary Schools Chester W Taylor Elemen-Po
Middle Schools Raymond B Stewart Middle-Po
High Schools Zephryhills High School-Po
Others
Pets Allowed Yes
Senior Community No
Ownership Fee Simple
Monthly Total Fees $13
Acceptable Financing Cash, Conventional, FHA, VA Loan
Membership Fee Required Required
Listing Terms Cash, Conventional, FHA, VA Loan
Special Listing Condition None


GET MORE INFORMATION




