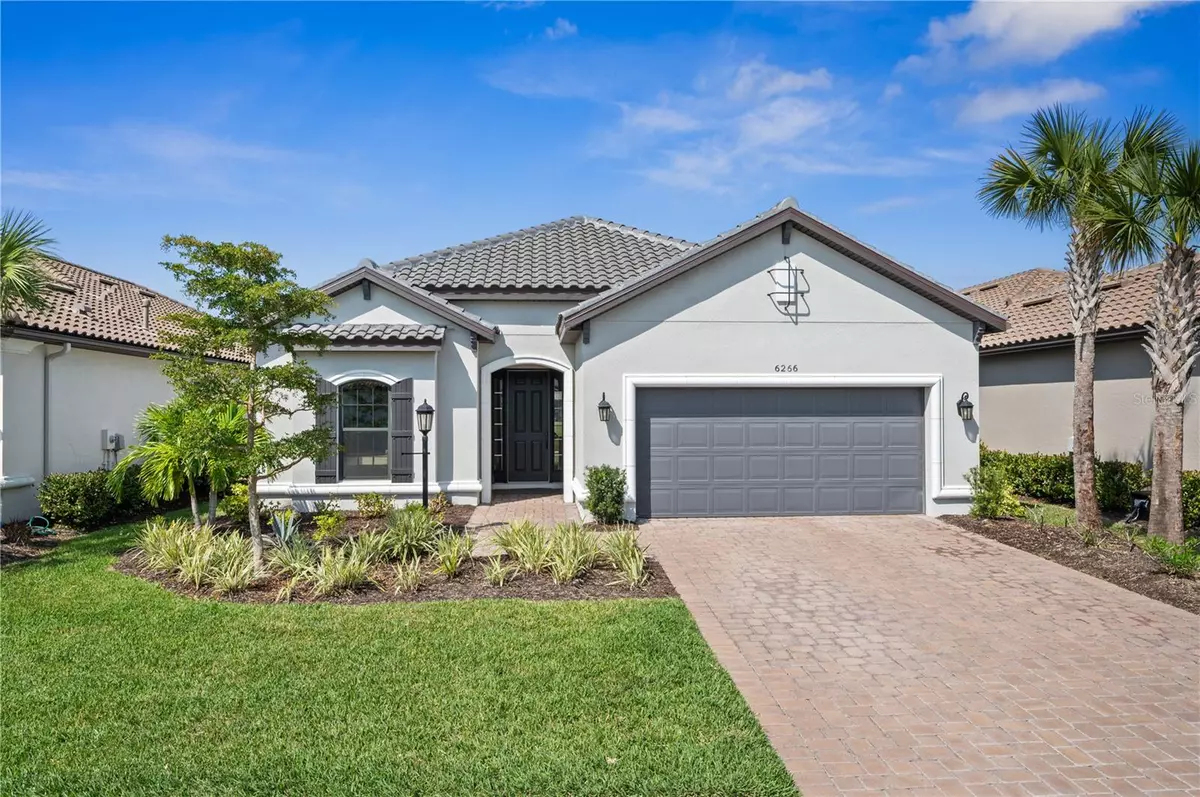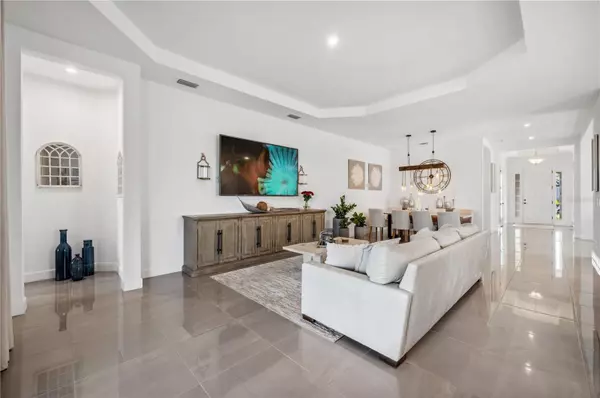
6266 MESA GLN Bradenton, FL 34203
3 Beds
3 Baths
2,275 SqFt
UPDATED:
11/23/2024 09:30 PM
Key Details
Property Type Single Family Home
Sub Type Single Family Residence
Listing Status Active
Purchase Type For Sale
Square Footage 2,275 sqft
Price per Sqft $426
Subdivision Heights Ph I Subph Ia & Ib & Ph Ii
MLS Listing ID A4598387
Bedrooms 3
Full Baths 3
HOA Fees $1,199/qua
HOA Y/N Yes
Originating Board Stellar MLS
Year Built 2021
Annual Tax Amount $6,895
Lot Size 9,583 Sqft
Acres 0.22
Property Description
Welcome to this stunning home, where modern elegance meets convenience. This beautifully designed residence features 3 spacious bedrooms, den/office and 3 bathrooms, ensuring ample space and comfort. The open floor plan, maximizes natural light and creates a sense of airy openness. The home has a generous closet space storage and a well-appointed laundry room. The kitchen and living areas are highlighted by sleek stainless-steel appliances and stylish spotlights, making them both functional and visually appealing. Step outside to enjoy your own private oasis with pool and lots of space for dining, relaxing and entertaining. The property also features a 2-car garage and is situated in maintenance free community, with very low HOA.
This beautiful LIGHT AND BRIGHT, Lazio model home has 10' ceilings throughout with 8' doors. Gourmet kitchen with 42" wood cabinets, large center island, quartz countertops, gas stove and convection oven. This house has beautiful large porcelain tile floors in all main areas. Primary bedroom suite has large walk-in closet with attached primary bathroom offering double sink vanity and oversized shower.
Enjoy the inviting swimming pool and jacuzzi in the evening, looking over the beautiful lake and watching the Florida sunsets right from your lanai!
You will be amazed by the finely manicured grounds, wide roads and completely private walking paths on the hill with panoramic views of Sarasota. This community offers tennis courts, dog park, gorgeous swimming pool, game room, party room and massage room.
Only a few minutes away from the largest shopping center, UTC Mall, several restaurants, Downtown location, beautiful Beaches and Airport.
Completely maintenance free lifestyle! YOU MUST SEE THIS HOME TO APPRECIATE IT!
Location
State FL
County Manatee
Community Heights Ph I Subph Ia & Ib & Ph Ii
Zoning X
Interior
Interior Features Ceiling Fans(s), High Ceilings, In Wall Pest System, Kitchen/Family Room Combo, Living Room/Dining Room Combo, Open Floorplan, Pest Guard System, Primary Bedroom Main Floor, Solid Surface Counters, Solid Wood Cabinets, Split Bedroom, Stone Counters, Thermostat, Tray Ceiling(s), Walk-In Closet(s), Window Treatments
Heating Central, Electric
Cooling Central Air, Humidity Control
Flooring Carpet, Tile
Fireplace false
Appliance Built-In Oven, Convection Oven, Cooktop, Dishwasher, Disposal, Dryer, Exhaust Fan, Gas Water Heater, Microwave, Refrigerator, Washer
Laundry Electric Dryer Hookup, Gas Dryer Hookup, Inside, Laundry Room
Exterior
Exterior Feature Dog Run, Garden, Hurricane Shutters, Irrigation System, Lighting, Other, Private Mailbox, Rain Gutters, Sidewalk, Storage, Tennis Court(s)
Garage Spaces 2.0
Pool Chlorine Free, Deck, Heated, In Ground, Screen Enclosure, Tile
Community Features Association Recreation - Owned, Buyer Approval Required, Clubhouse, Community Mailbox, Deed Restrictions, Fitness Center, Gated Community - No Guard, Golf Carts OK, Handicap Modified, Irrigation-Reclaimed Water, No Truck/RV/Motorcycle Parking, Park, Playground, Pool, Sidewalks, Tennis Courts, Wheelchair Access
Utilities Available Electricity Connected, Natural Gas Connected, Public
Waterfront false
Roof Type Tile
Attached Garage true
Garage true
Private Pool Yes
Building
Entry Level One
Foundation Block, Concrete Perimeter, Slab
Lot Size Range 0 to less than 1/4
Sewer Public Sewer
Water Public
Structure Type Block,Concrete,Stucco
New Construction false
Schools
Middle Schools Braden River Middle
High Schools Braden River High
Others
Pets Allowed Cats OK, Dogs OK
HOA Fee Include Guard - 24 Hour,Common Area Taxes,Pool,Escrow Reserves Fund,Maintenance Grounds,Management,Pest Control,Private Road,Recreational Facilities
Senior Community No
Ownership Fee Simple
Monthly Total Fees $399
Membership Fee Required Required
Special Listing Condition None


GET MORE INFORMATION





